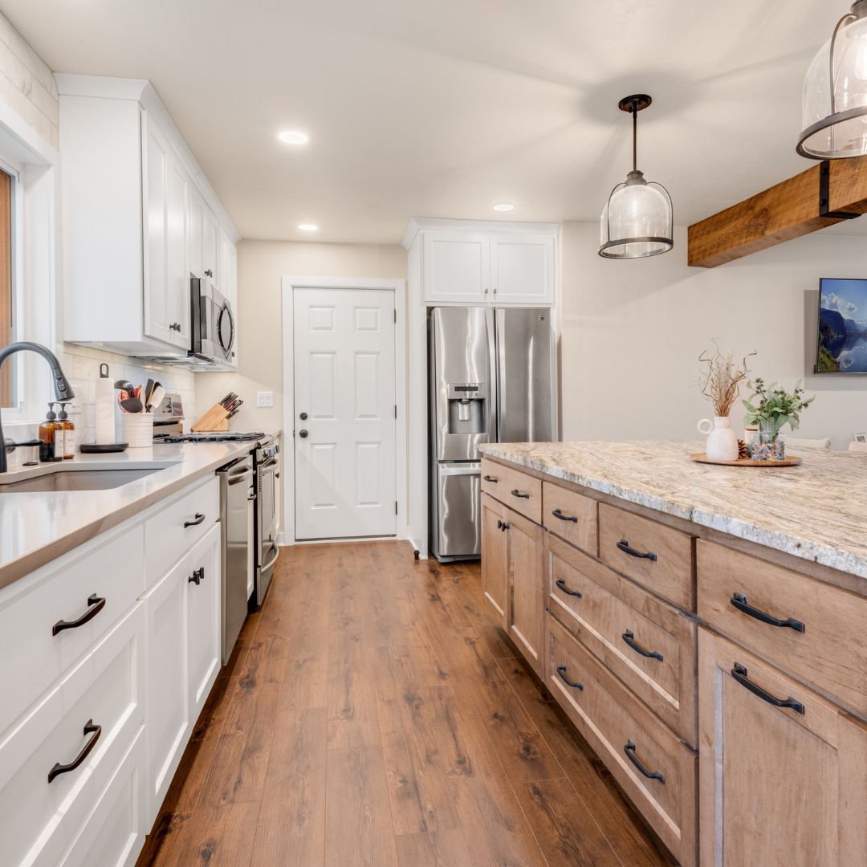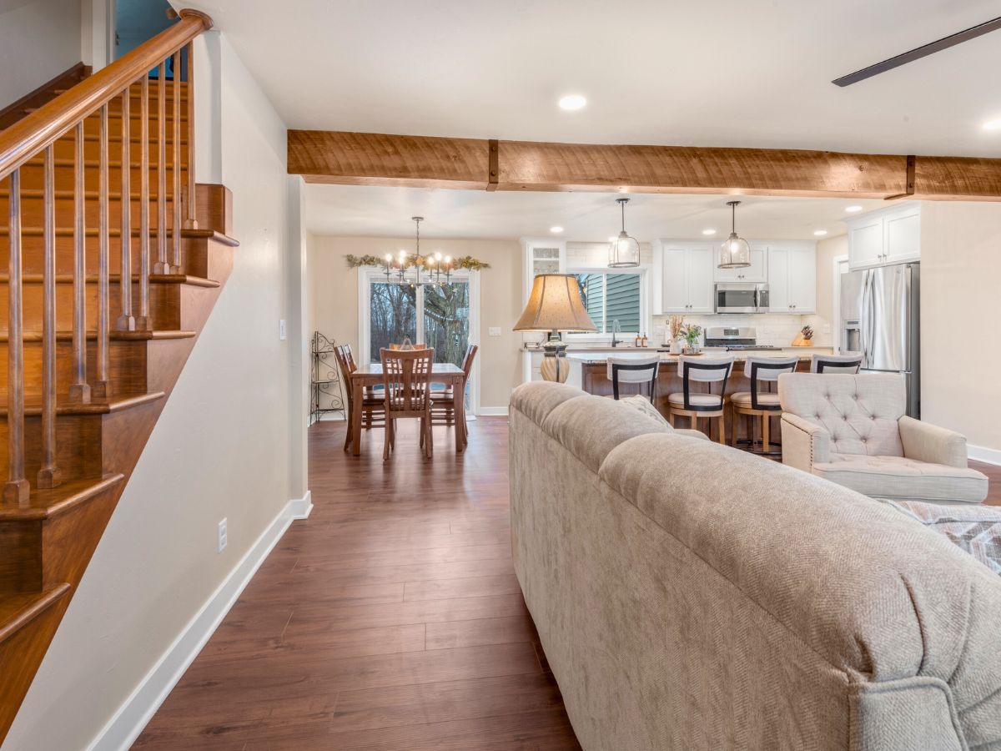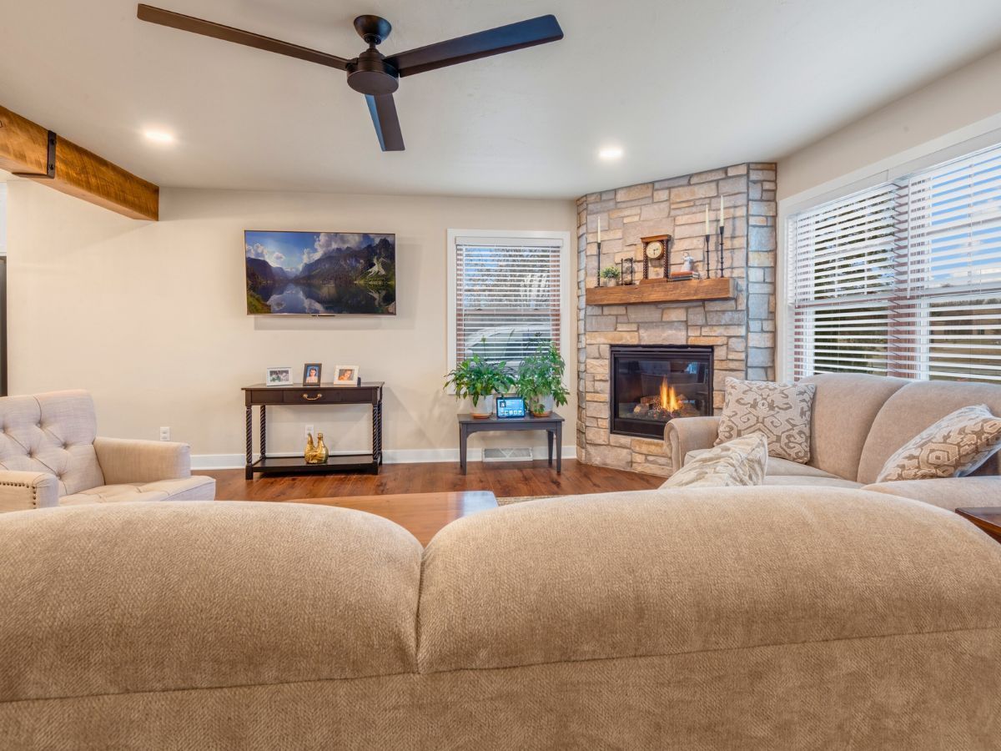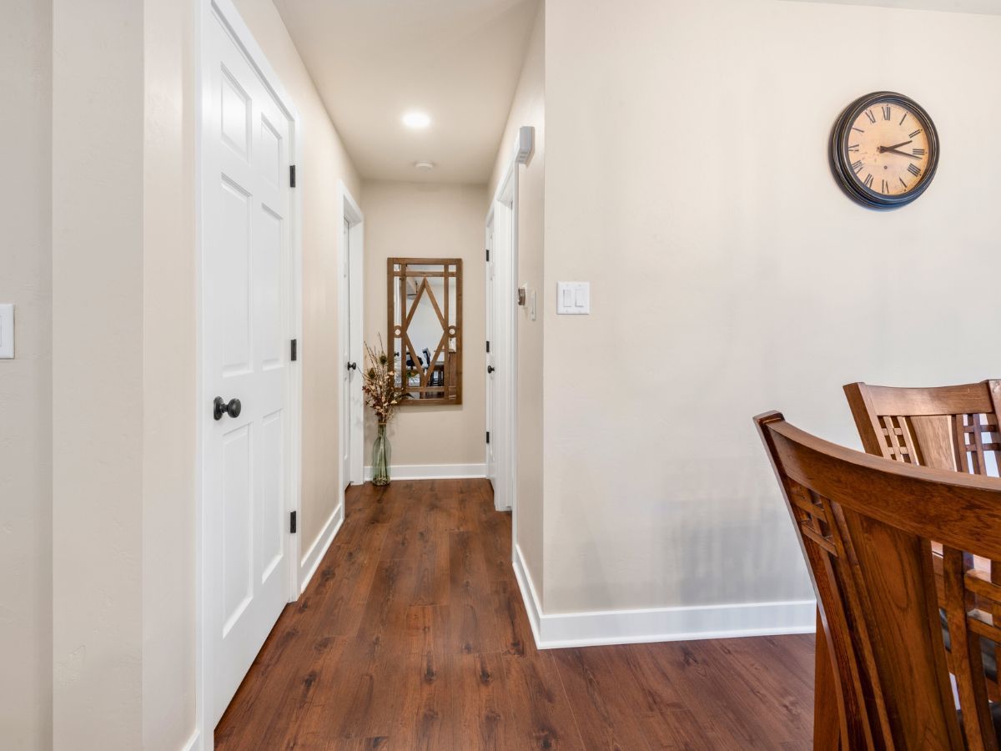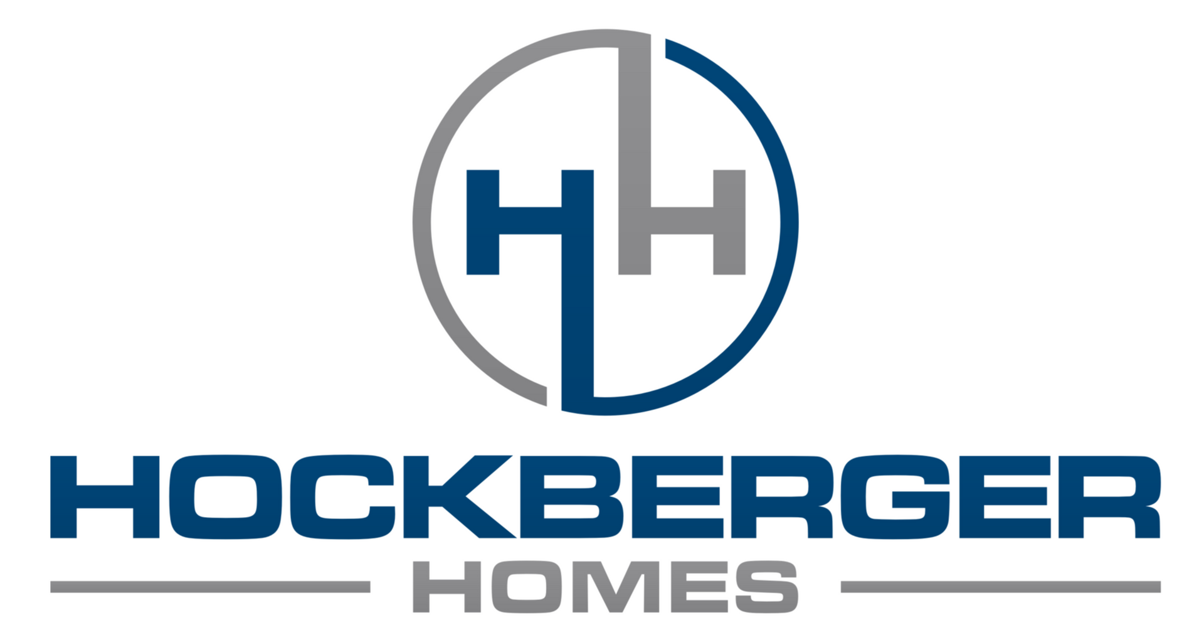Open-Concept Kitchen & Living Room Remodel
RENOVATING THE HEART OF THE HOME
A Modern Living Room & Kitchen Redesign
The Open-Concept Kitchen & Living Room Remodel was a dynamic transformation that redefined the heart of this home. By removing a wall between the kitchen and living room we created a more open and spacious flow between the two rooms.
The kitchen received a complete overhaul with the removal of the original cabinets and counters, replaced by a large central island that serves as both a functional workspace and a focal point. To enhance the layout, we expanded the kitchen by adding 25 square feet from the garage, ensuring better flow and accessibility around the island.
The new kitchen features custom cabinets, sleek countertops, a stylish tile backsplash, fresh paint, and durable LVP flooring throughout. The living room was equally transformed with a new corner fireplace, updated paint, and matching LVP floors to tie the spaces together.
A highlight of this renovation project is the structural beam, wrapped and stained to add a rustic touch that complements the modern updates.
Before & Afters
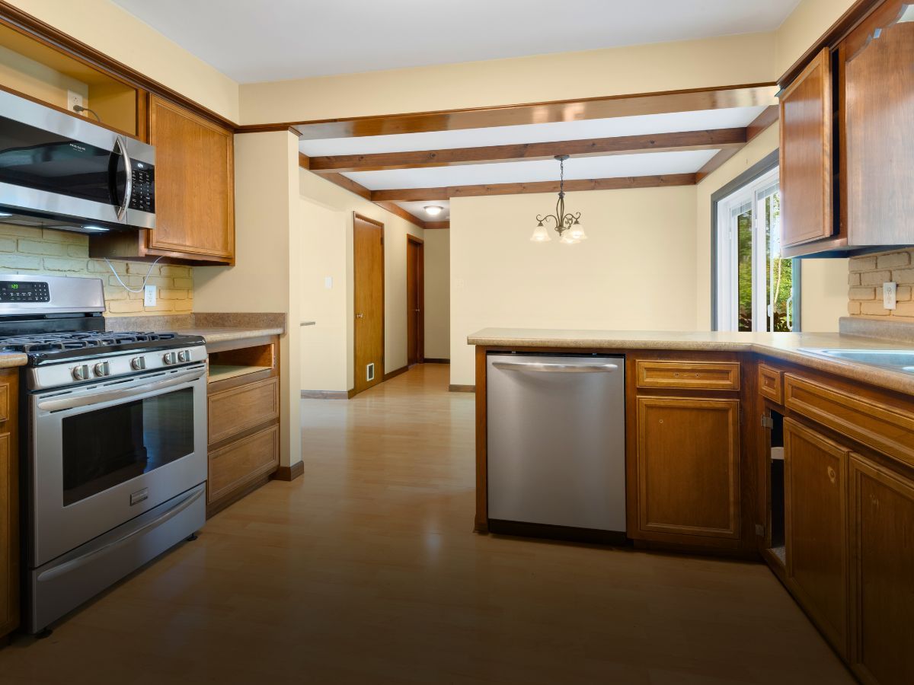
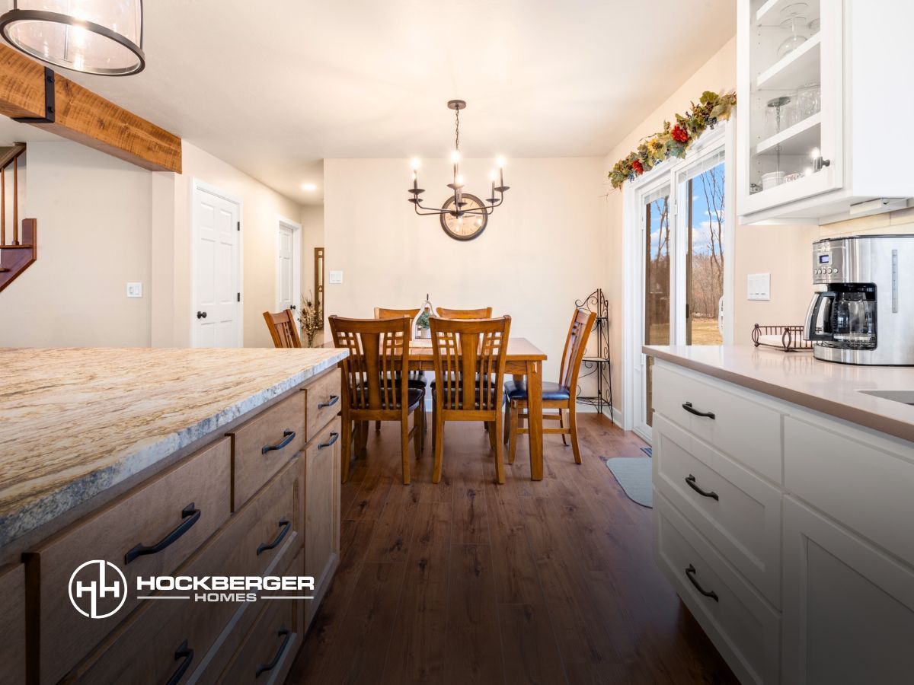
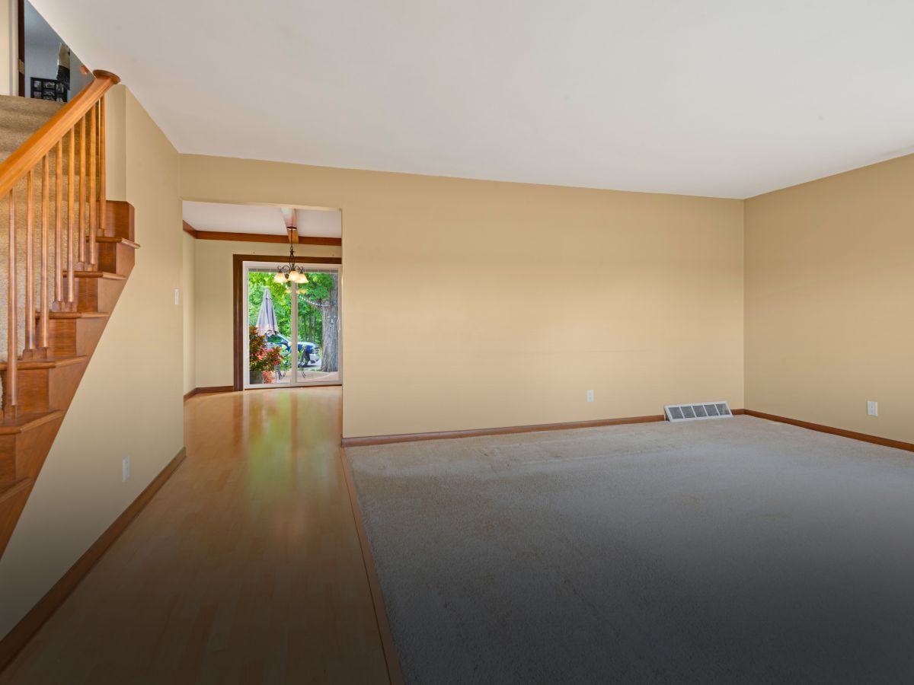
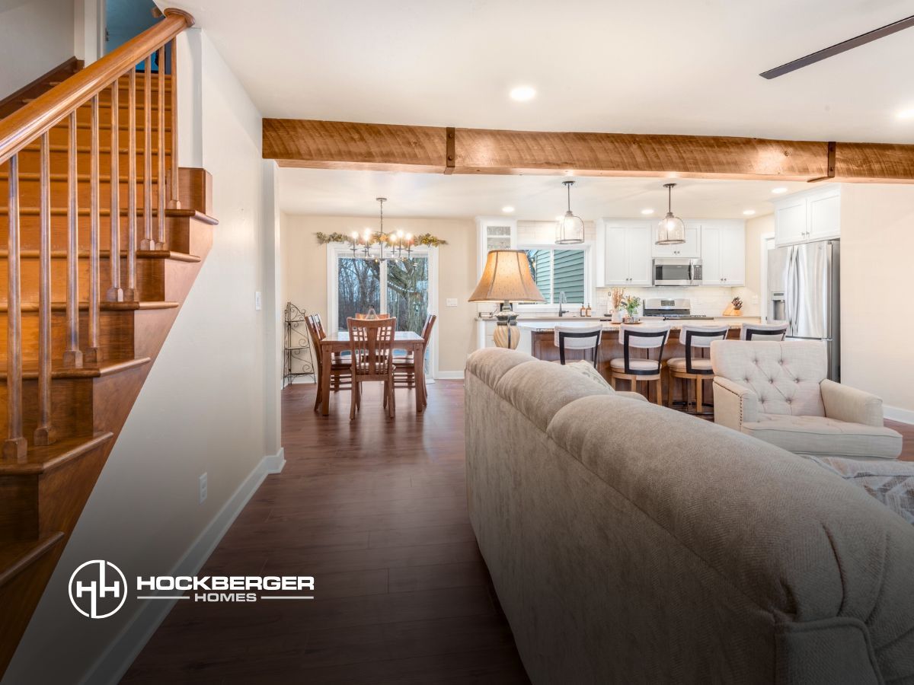
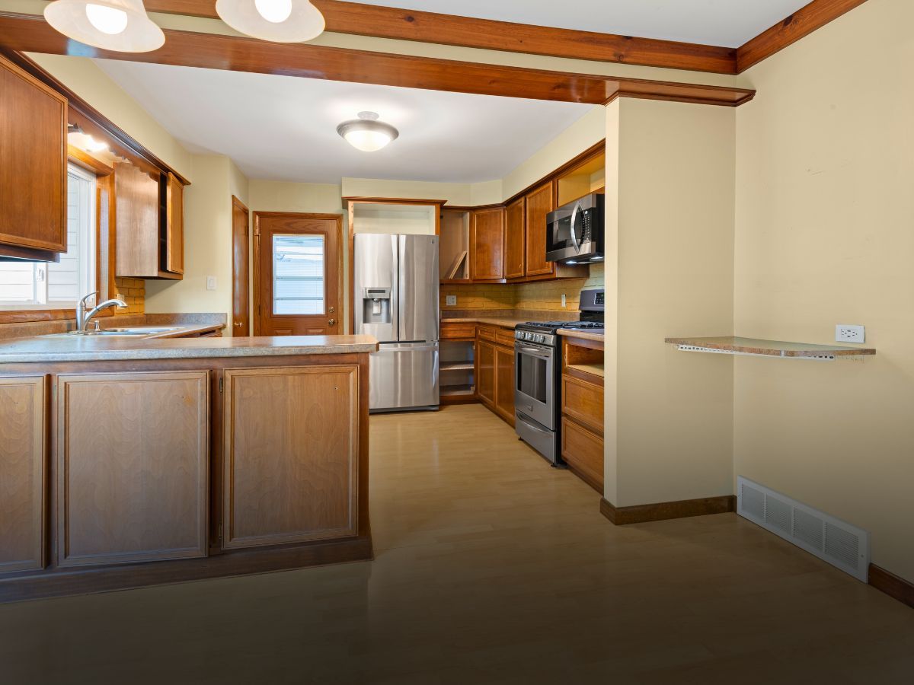
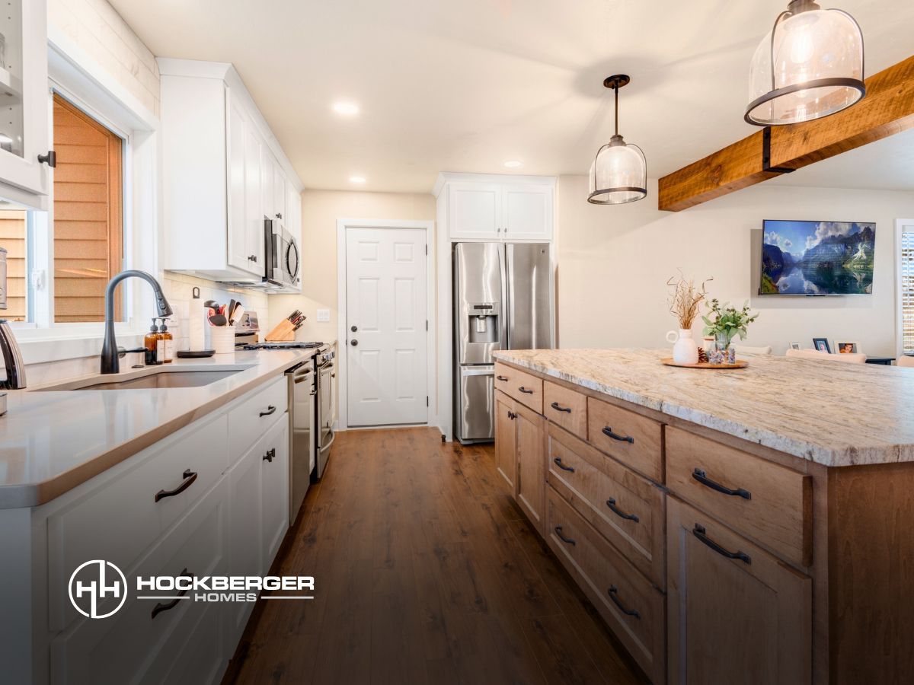

Andrew & Kristy Hockberger, Owners
FROM VISION TO COMPLETION
Crafting a Home You'll Love with Hockberger Homes
At Hockberger Homes, we believe that communication is key.
We'll work with you every step of the way to ensure that you're fully informed and involved in the entire building process. You can count on us to keep you in the loop and answer any questions you may have.
Don't settle for an ordinary home—let us help you create a unique and unforgettable space that you'll love for years to come.
Call (920) 241-5014 or fill out our contact form to schedule a consultation today.


